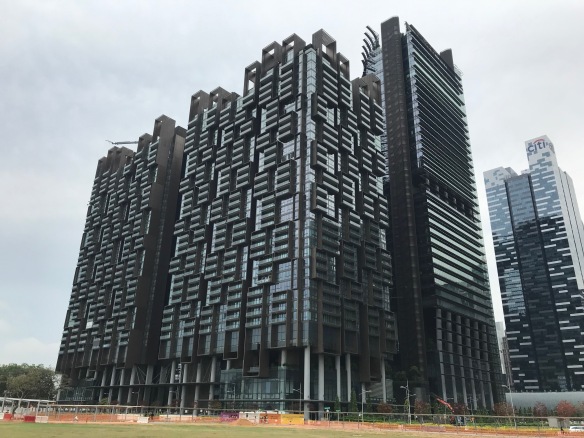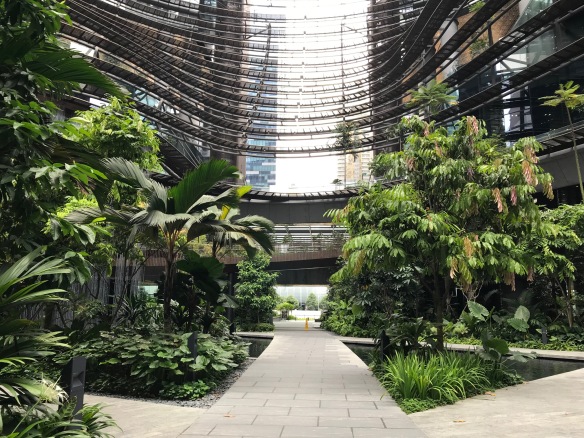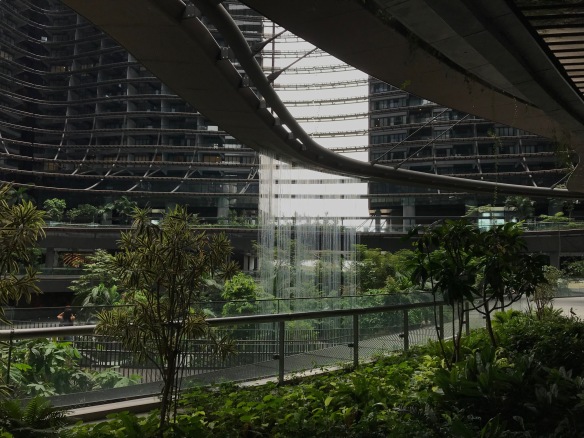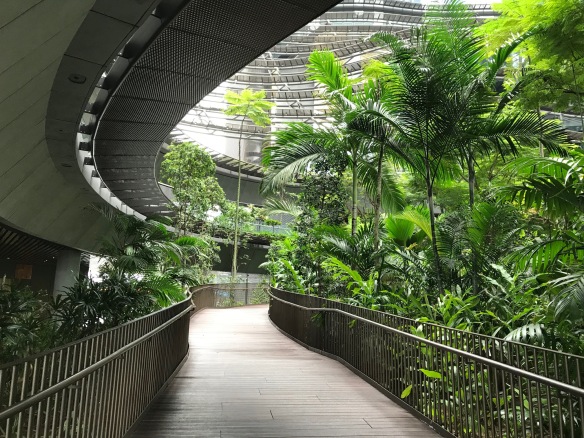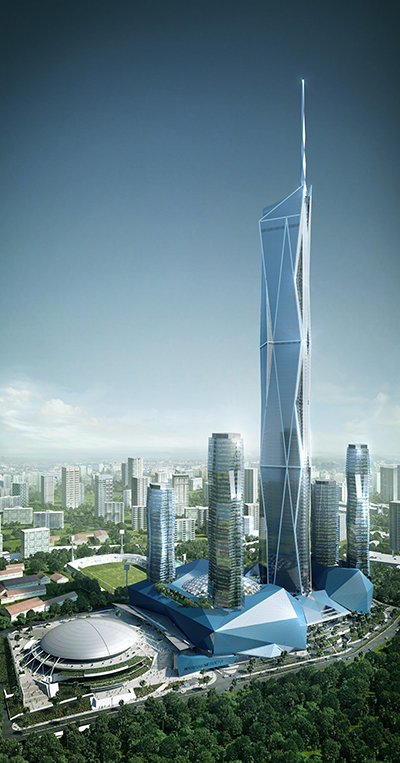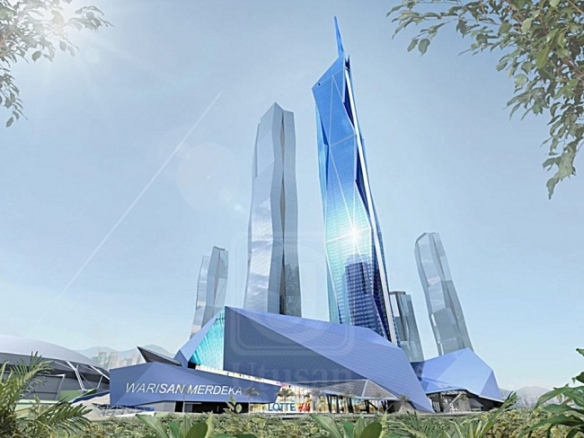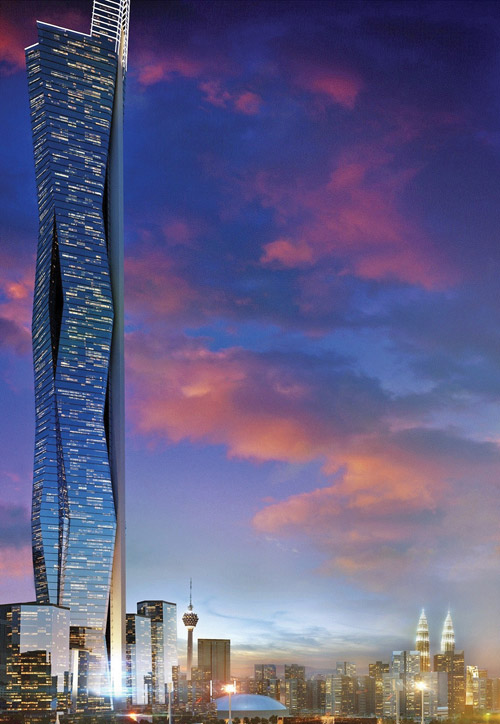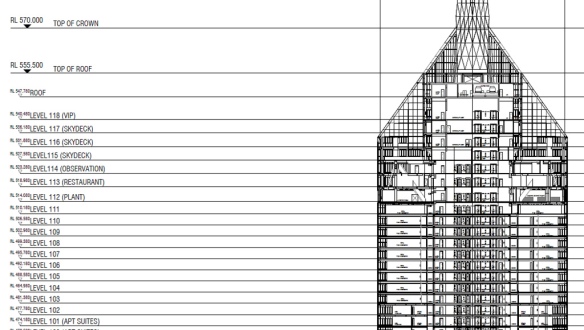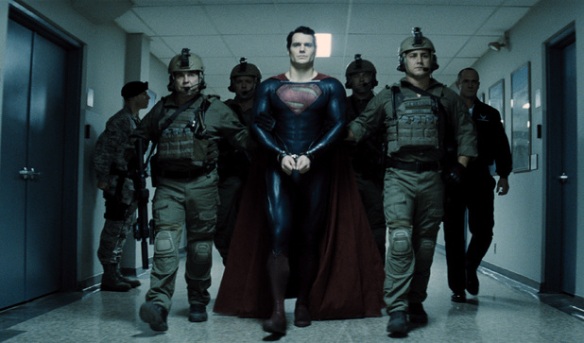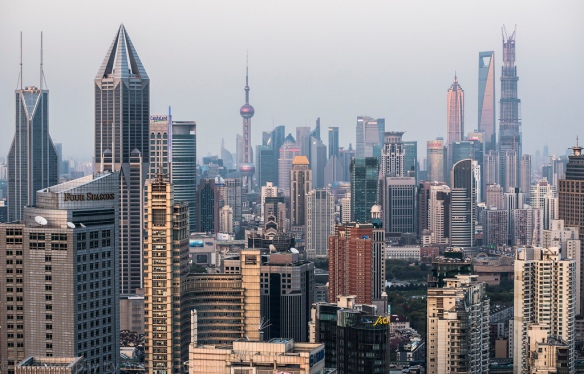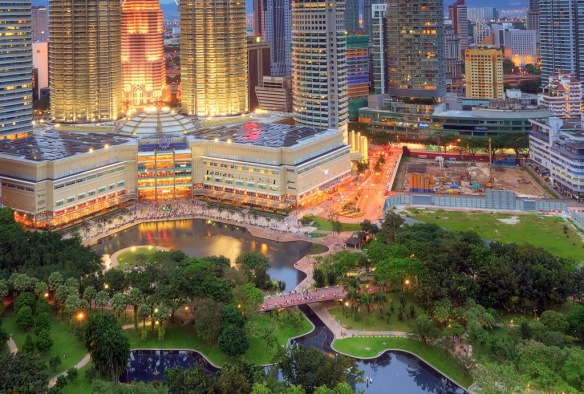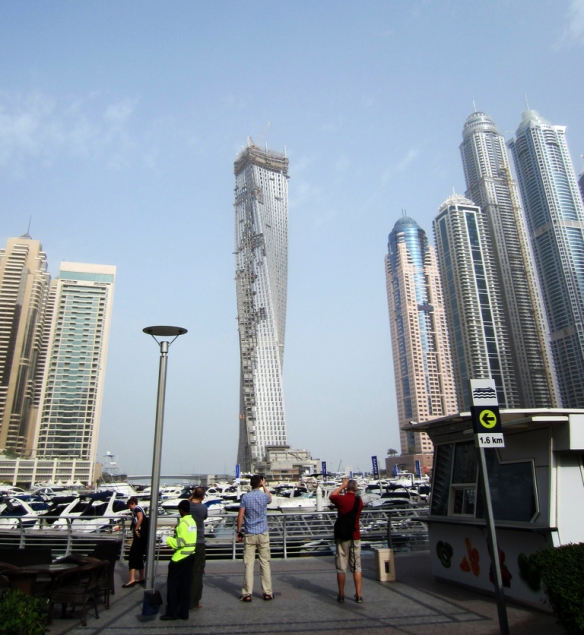It’s not a hot topic being put in discussion now anymore, because time dilutes the concern over the proposal of building Malaysia’s new tallest building. The proposal for Warisan Merdeka (Heritage of Independence) development which consists of a complex of mall, residences and an office skyscraper and estimated to costs around RM5 billion is announced to the media and supported by the nation’s prime minister, Datuk Seri Najib Tun Razak two years ago.
Last year, we get to know that the mega-project is to be funded by Permodalan Nasional Berhad (PNB), and the location of the complex would be at the empty area surrounding Stadium Negara and Stadium Merdeka, in which these two stadiums would be preserved as part of the development. Ahha…and the location is no stranger to me as I was passing by there everyday to my secondary school besides the area. You can see my school (Methodist Boys Secondary School Kuala Lumpur) just below the development zone outlined in the picture below.

(Picture above is from http://www.skyscrapercity.com/showthread.php?t=1239285&page=5)
There is no design released yet, but there are news that the tower is going to have over 100 floors and exceeding 500m, easily surpassing the current tallest buildings in Malaysia, the 452m Petronas Twin Towers. The status of the project was still under proposal, and the project is awarded to Fender Katsalidis, an architecture firm based in Melbourne, famous for designing the slim Eureka Tower, the tallest building in Australia to roof. Actually, I prefer a better or more experienced international architectural firm to take over this iconic project like Kohn Pederson Fox, Adrian Smith+Gordon Gill Architects, Skidmore, Owings and Merrill, or Cesar Pelli Architects (who designed the Petronas Twin Towers).
I hope there would be an outstanding design produced from the Fender Katsalidis firm for this Warisan Merdeka, which is still a tentative title for the building. This would be a challenge for the firm as this is the first supertall skyscraper project for them. The Eureka Tower they had previously designed is only less than 300m tall. Last year, they have hinted that the design would be crystalline-shaped and would reflects Islam as the main religion of the nation. Just a hint, and no design is revealed yet, while many in the forums discussing on the updates of the project are wondering how would that look like. Eureka Tower is shown below, a famous work by the architecture firm responsible for Warisan Merdeka development.
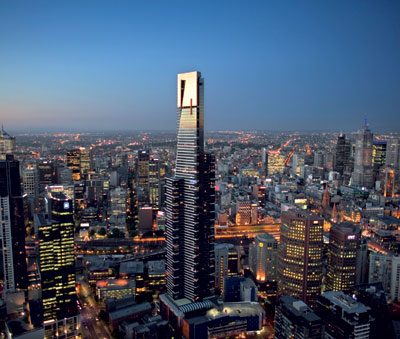
(Picture above is from http://blogs.harcourts.com.au/harcourtscityresidential/photos/)
Okay, here 2012 arrived. The construction is announced to start in mid 2012. Now is February 2012, and there are pictures showing that the earthwork preparation has begun on the site. The site has been cleared for construction to begin soon. Well, let’s hope it will be a good and quick and safe construction process from the start to the completion. But where is the design again! I believed the design has already been finalized, and should be revealed to the general public. Well…the public does not receive any further update of the development for such a long period of time already, to the point until people already stopped talking or caring about it anymore.

(Two pictures above are from http://www.skyscrapercity.com/showthread.php?t=1239285&page=5, believed to be taken more than a month ago)
Everything from the development are still kept at a very low profile as Malaysia is nearing its 13th general election. I guess that the project would continues and would receives much more hypes after the current government continues winning the upcoming general election, since majority of the opposition are against the project that is known to be a waste of money, while the current government under Barisan Nasional thinks that this iconic skyscraper would represent Malaysia as a further highly competitive nation in the world, rather than still sticking to the Petronas Twin Towers that have been built 14 years ago. So, it is proven that politics play a role in project this big.
I checked out a shocking fact from the skyscrapercity forum that someone has leaked some facts regarding the tower. It is mentioned there the building would have 118 floors and the height has been increased to 545 metres to the top of roof and that the final height to the tip of spire is about 613 metres high which the latter is included in calculation of a full building’s height just like the case of Petronas Twin Towers with the spires. So, Warisan Merdeka tower would reach well over 600 metres, and might have the opportunity to even beat the under-construction Shanghai Tower (check out my previous post for this tower’s superb construction progress). Warisan Merdeka Tower is believed to be still under pending approval by Kuala Lumpur City Hall. Below shows a design study model of the development, when it is still at the very beginning stage.
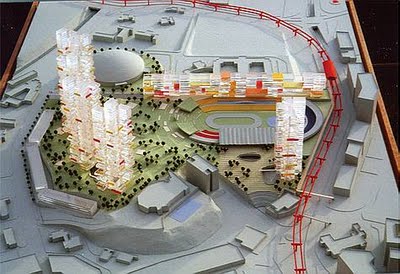
(Picture above is from http://malaysiansmustknowthetruth.blogspot.com/2010/10/100-storey-tallest-building-in-malaysia.html)
I think the expected year of completion of the tower would be delayed, probably a year or two from the earlier predicted year of completion which is on 2015. So, if nothing goes wrong in the project’s funding or in the government, then we would see a new tallest building in Malaysia towering above the sky of Kuala Lumpur by 2016 or 2017. The full complex would then be fully completed by 2020, which is the year envisioned for Malaysia to become a developed nation, and that this complex would be a proud symbol of that. But the vision of becoming a developed nation by 2020 is still almost impossible, looking at the current situation of Malaysia now….KL’s top sky-reachers; Petronas Twin Towers and Kuala Lumpur Tower in the picture below. Do we need another one?

(Picture above is from http://cyrildason.com/wp-content/uploads/2009/10/KLCC-and-KL-Tower.jpg)
I heard there is another project coming up, in Matrade zone, a zone further away from Kuala Lumpur’s highrises zone, and that supertall building would have over 100 floors too, and is expected to reach well over 500m. The Matrade Tower project is still under proposal, but it seems that I have already catch a glimpse of the design already. I think what I saw for that project is a real one…but where the hell then is the design for the much popular Warisan Merdeka development? The responsible authority, you are building such a tall skyscraper which would be among the five tallest buildings in the world once completed, and yet, you keep everything so secret and low-profile. Not only me, the public needs to see the design as well, to see whether it fits Malaysia’s context or not. Come on…it’s already time for the design to come out for the people to see, to admire or to criticize!

