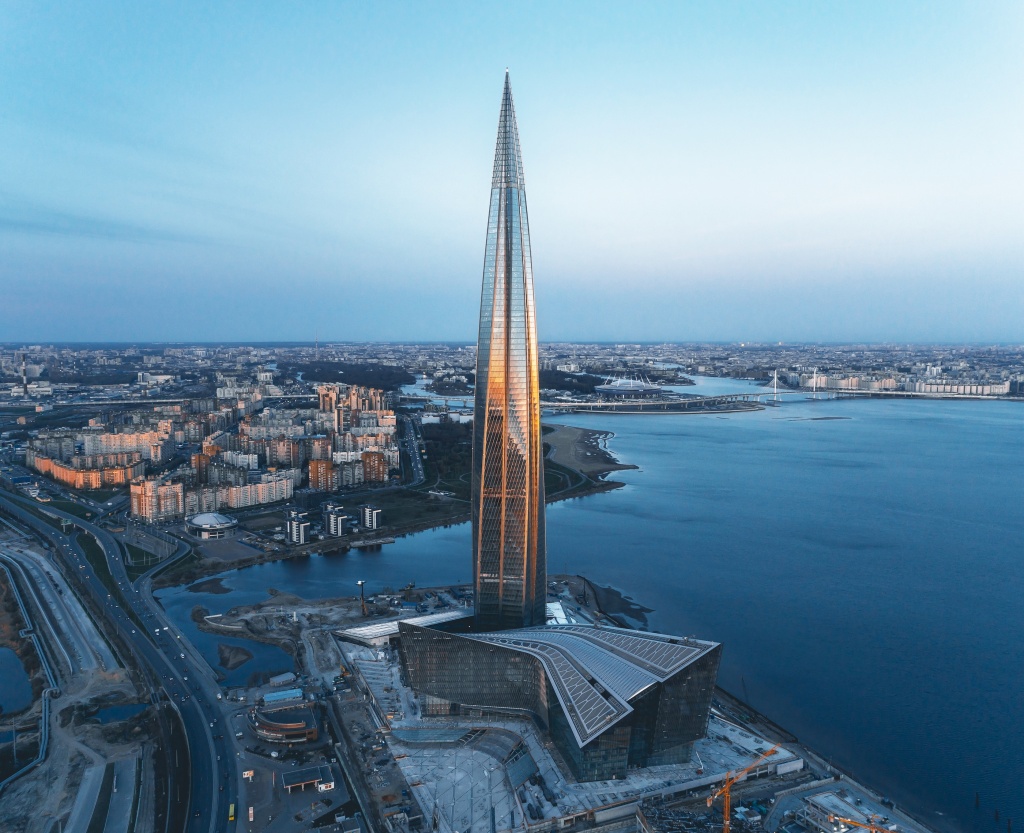On this exact day 20 years ago, the world was stunned by a series of coordinated terrorist attacks by al-Qaeda on the United States that caused the deaths of 2977 people and the collapse of the iconic twin towers of the World Trade Center in New York City. When it happened, it was already evening over here in Malaysia and I only learnt of the news the next morning when my dad who went out for work called my mom (me and my mom at home) to turn on the TV for some sort of a breaking news that appeared throughout almost all channels.
I was only 10 years old back then but I remembered it very clearly. I watched in horror as images and clips of the planes crashing to the towers and their subsequent collapse are played. They are unforgettable. It is still so heart-wrenching to listen to the released audio recordings years later from those people trapped in the hijacked planes or the twin towers before their final moments. Seeing videos zooming in onto the people who stood right by the broken windows for fresh air and to call for help on the upper floors of the twin towers are truly distressing. And some of them jumping out of the building to their deaths. How can people be this evil and do this to them?



Four commercial airliners were hijacked. Two crashed onto the World Trade Center, one crashed onto the Pentagon at Washington DC and another one crashed onto a field near Shanksville, Pennsylvania due to the passengers’ attempt to regain control and foil the terrorist’s aim to crash the plane into either White House or US Capitol at Washington DC. It was a day of terror and darkness for America and the 911 attacks remain the deadliest terrorist attack in human history.
20 years have passed on but the memory of that fateful day remains. National September 11 Memorial and Museum is built over the former site of the World Trade Center. Two giant sunken pools with man-made waterfalls sit at the footprint of the former twin towers. The memorial symbolizes the loss of life and the physical void left by the attacks. The waterfalls are intended to mute the sounds of the city, making the site a contemplative sanctuary. The names of 2983 victims (including 6 that were killed in 1993 World Trade Center bombing) are inscribed on bronze parapets at the perimeter of the 2 pools.


A museum is also built nearby as part of the memorial and it houses over 14 000 artifacts, 40 000 images, over 3 500 oral recordings and 500 hours of video. The most striking redevelopment of the Ground Zero is the new One World Trade Center building. Completed in 2014, the tower is the main building of the rebuilt World Trade Center complex and soars to the height of 541 metres (1776 feet high which is a deliberate reference to the year when the United States Declaration of Independence was signed). 1WTC is currently the tallest building in the US.

A moment of silence for those who lost their lives in the 911 attacks. We all shall move forward, much stronger and united against terrorism.
‘No day shall erase you from the memory of time.’

(Images in this post are from various online sources)







































































