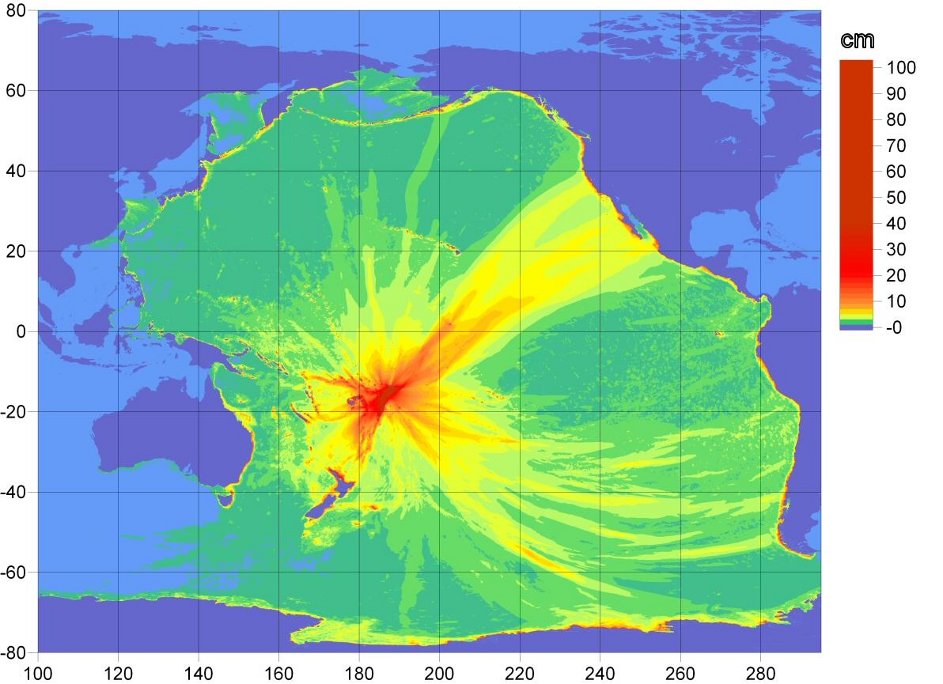Today, date, 30th September 2009, the last day of the month is very special…three natural disasters occured on the same day, in the period of 24 hours around the world.
First of all, the Typhoon Ketsana, originated from the world largest ocean, Pacific Ocean, extended its path to South East Asia from Phillipines. It blows down wooden villages in Cambodia, crushing Vietnam houses under mudslides, submerging much of the capital of Phillipines, while bringing heavy rain to Malaysia. The typhoon come into Laos, the fourth nation to be involved in the typhoon tragedy. Landslides occured, destroying houses, buildings, and flattening crops. The death toll is now over 300 and is rising tremendously.


The next disaster, is the tsunamis, struck Samoa and America Samoa. The earthquake in the Pacific Ocean, between 8.0 to 8.3 Ritcher scale triggered tsunamis, flooding and flattening villages, killing at least 82 people and leave dozens missing. The height of the tsunamis is around 4 to 6m high, equivalent to a height of a double-storey house. A state of emergency is issued. Japan has issued a tsunami warning too.

The third disaster, struck just now, less than an hour ago (from the time I’m writing this post), is an earthquake that struck south Sumatra Island in the area of Padang, Indonesia. The powerful earthquake measuring 7.9 Ritcher scale send tremors till Peninsular Malaysia (the place I’m living) as the capital of Malaysia, Kuala Lumpur is just 481km southwest of the epicentre of the earthquake. Some highrise buildings in KL including the world tallest twin buildings, the Petronas Twin Towers are evacuated. Tsunami alert is issued for Indonesia, Malaysia, India and Thailand. The shaking can be felt obviously at Singapore, Malaysia and even as far as at Jakarta.


Out of the three disasters, two are related to Pacific Ocean, and two are basically earthquakes, one triggered tsunamis, while another one might trigger as well. Dangerous again for the people there…just stay far from seaside and stay on the ground, don’t go to high if there is earthquake, and go as high as possible when there is flood. Three disasters are all related to water!

Water is dangerous, the Earth is dangerous! I think it’s the first time in history, three large-scale disasters struck the Earth ( all in one area, Asia Pacific) eventhough not much casualties are reported.


































