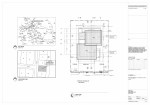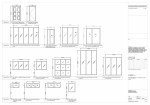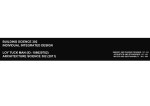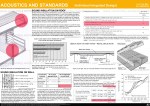Finally…Architecture Design 302, the last module to ends for the final semester, and the most essential one. There is only one project for the entire semester which for design lasted for over 18 weeks after several re-submissions. However, that particular single project is on designing housing proposition for the low-income residents. The progress of the project is further broken down into three parts; Part A: Conceptual, Part B: Schematic, and Part C: Design Development.
Part A started with Project X (group work of three) which is about finding and activating a space along a site with certain treatment that provokes play among the people. The site is at Seri Kembangan outdoor market and we have chosen a series of steps separating the parking zone with the market street. The steps act as transitional space between both which only matters to people to cross over it. Hence, we proposed railings of different configurations, colours and heights to the space which is previously dull and ignored to activate it with multiple possible ‘play’ from the railings to the people. Six postcards are produced to illustrate conceptually on the project.
Then, this part continues with site visit to the site where our housing proposition is to be located, at Petaling Jaya Old Town, directly opposite the indoor market through the main road of Jalan Othman. As usual, as a group work, we conducted site inventory and own analysis to the site, but it is very hard to find anything interesting from the site in just a day. Hence, I went there for few times, which later turns out to be really useful when I have my own direction in design already. Then, another 6 postcards are to be produced as for individual site analysis. I illustrate the peak movement of a specific demographic of people to a certain destination from the start of location (indicating the site without even the need of a plan) at different time of a day in my postcards; (children to school, aunties to market, drivers on road, all through alley, all at food stalls, uncles to food court for chess).
Next, Part A continues with Case Study (group work too) on Section 17 Walk-Up Flats in Petaling Jaya too, where we need to produce 2 A3 boards on existing architectural elements of low-cost housing in Malaysia and looking in areas that are good or poor which can be improved. Then, comes UBBL Case Studies which in our previous group of three, we conducted own site visit to few low-cost housing around Kuala Lumpur and looking into areas related to UBBL for either correct or wrong. 4 A3 boards are then produced. Part A continues with conceptual model which I emphasize on putting the peak movements (derives from postcards earlier) into layers, and from there, the most overlapping of layers indicates the place at site with heavier concentration of communal activities. Then comes contextual model which I emphasize onto the existing narrow alley that the human flow could be interrupted sometimes due to accidental interaction along the alley at the east of site. From the model, I illustrate the existing alley’s configuration, and also proposing an extension to it so the flow could be smooth while promoting communal interaction. That’s the end of Part A which there is quite a lot of stuff going on, but overall would carries only 20%.
Part B: Schematic Design, starts with each of us having individual concept for our housing proposition later on after going through many studio exercises in Part A. My concept or main idea is then confirmed to be ‘fluidity’, which at first still focusing on human flow only. After several exploration and thinking, the concept is then further spread to fluid of light and air, managing how natural light and air flow influences the design later on. In this stage, design strategies diagrams and site responsive diagrams are produced to strengthen my idea. A draft master planning is also produced and how the fluidity works in master planning is also analysed into diagrams. All these diagrams are essential as a development to my housing proposition, and also as support to my idea.
There is a presentation for Part B, where each of us need to produce a number of boards already (in butter paper or anything not printed). A rough compelling image is also needed to show clearly on our concept. Micro units, which mean exploration into each different types of units (50 hostel rooms, 16 residences consisting of studio or one-bedroom units, two-bedroom units and three-bedroom units) are also required. Sketches of perspectives are drawn to further visualize my concept of fluidity into 3D perspectives of my housing scheme. There is a second presentation for Part B also, which improvement and upgrade can be made, and I have added four sections with with rendering, and also a revised master planning.
Part B ends, and there comes the last part of design progress, which is on Part C: Design Development. In this part, I have to start developing the details and logic of construction of the design, as well as articulation of architectural elements and how that respond to the concept, to existing site context, and even to climate here in Malaysia. Individual tutorial began from Part B until this Part C. Another submission is organized for this Part C, where I started to produce a draft version of my final board already. A bit fast, but I think is just at the right time to prevent accumulation and rushing of more works at the end of semester. For Part C, I have further developed the plans, the micro units, the perspectives, as well as producing three sectional perspectives that caught the most attention from the lecturers. I’m glad for that, and by then I am in a good progress.
After Part C, it is all basically depends on our own, to finish up all the final works for the final presentation panels in A2 landscape format, and also final model in scale 1:200. A site model is built as a class work and is to be shared for putting in our final model in later on. Then, it took quite some time to settle all the drawings, diagrams and creating new final compelling image which is further revised later on for better outcome. Finally, my final boards are settled (10 A2 boards) and my final model has also been completed (not fully completed, but those elements showing my concept are shown then would be enough already). The boards are now should work in separate sheet, unlike in previous semesters that the board is in one whole piece and continuously long.
We have several re-submissions, and I think for this semester, we had the most resubmissions due to dissatisfaction from the lecturers on the quality of our works. But then, my mood on doing works starting to diminish, and I did not do much things to improve my final works as the end of semester has actually arrived. Portfolio is done, and keep on upgraded several times, until the truly final submission not long ago. My overall marks, accumulated from Part A to Part B then to Part C, and finally to final boards and portfolio stands at 77 (the highest ever I have for this module in this 4 years) and even forecasted to reach 80 (grade A) by our lecturers which I’m really glad for it. However, the ones who are going to decide my final grade is by the Curtin moderators. Now, I’m worrying not only no upgrade to 80 but the possible terrifying downgrade. to my current marks. Anyway, I’m already satisfied with my works for the design module of this final semester, and is now ended which truly adds up excitement to me and my classmates that marks the end of the semester too.
Actually, the whole works of the semester in design can also be summarized and visible through my portfolio. Hence, I won’t post my presentation panels here, but actually you can see a smaller version of it at the end of my portfolio also. Hence, everything is already in my portfolio, and it’s right below here only for viewing and reference purpose (all rights reserved). This portfolio is officially the last work for the course of study.































































