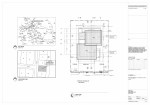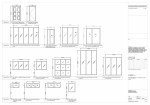This module of Working Drawings is definitely the subject that I disliked the most out of all the five modules covered in the final semester. Working Drawings is all about conveying a fixed design into a set of drawings with details, cross-referencing and specifications. Everything is just about drawing, drawing and drawing using AutoCad, then plot it into Adobe PDF, then compose it into a format in Adobe Photoshop. That is how it works.
This module started 5 or 6 weeks late, after everything is settled for the operation of the module by the lecturers. Hence, we are given much lesser time to complete the drawings as required. We are then given two designs, which each of us needs to select one and prepare working drawings for it. The designs are actually a three-storey bungalow. There are a series of lecture, which all are conducted by only a lecturer who loves to give lecture. There are a total of 5 tutors available.
This is an individual work, which means I have to produce all drawings on my own. My God…that is a lot to do, and I’m not good or fast in using AutoCad. This is taking a lot of my time and energy. We are then given a sample of drawings as an aid for us to refer (actually mainly follows). Drawings needed to be produced are general areas (key plan, location plan, site plan, all floor plans, roof plan, 4 sections, 4 elevations), window and door schedules and details. The details are produced in group as we all can share similar details in construction. After days of hard work, I have completed the drawings, which all are plotted in 11 A1 landscape papers including first page for cover and table of content and second page for general notes.
I think my drawings are still not very good and are only at satisfactory level. However, I’m already satisfied after the drawings have been completed and the module is over since I have no interest on this module at all. I actually can’t believe that after all, I still finished the drawings which are a lot despite it is not at its best. (Actually there is still some incompleteness in the drawings)…nevermind, it’s still a good job from me. (The pictures below of my submitted working drawings intended only for viewing and reference purpose, copyright reserved).












Pingback: Architectural Drawings Pdf - Home Floor Plans Architecture Ideas