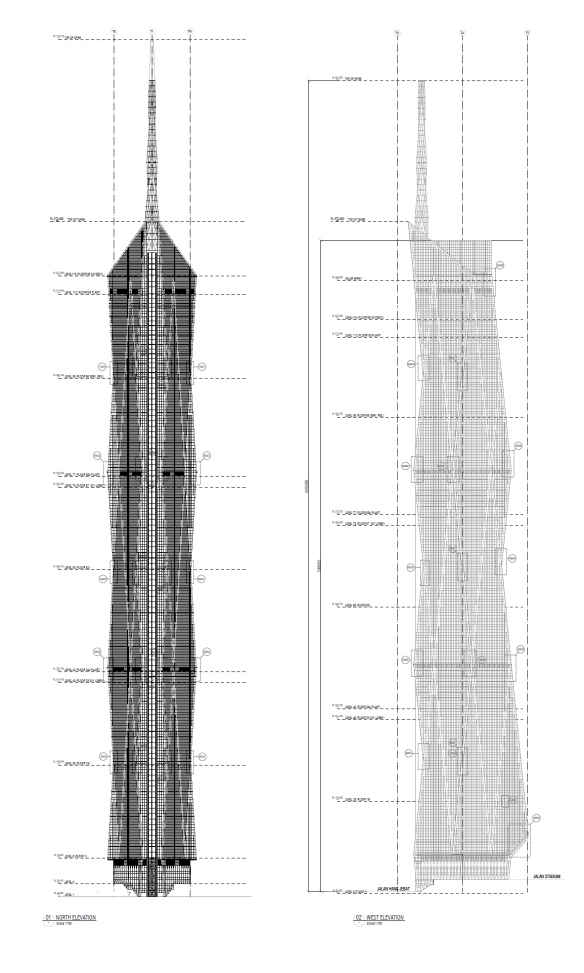After giving my attention on several supertall skyscrapers under construction in China in my previous blog post, it’s time to shift back the focus to one supertall also currently undergoing construction back in my home city, Kuala Lumpur, Malaysia. It is the controversial KL118 Tower. Why I said it is controversial? Because the project is receiving much more criticism than praise from the citizens regarding the need of the city for another supertall building. People also questioned that the budget (over RM 5 billion) allocated for it may be of better use in other areas. It is also criticized for its location as the site of the project is in the vicinity of many heritage buildings (Petaling Street, Stadium Merdeka, Stadium Negara, Methodist Boys School, Victoria Institution, etc) and the tower and its surrounding proposed complex development will leaves huge impact and further heavy traffic to the area.
Whatever the criticisms are, the project is given the nod to proceed but not much details are publicized about the tower since then. The KL118 Tower makes up part of a complex of development known as Warisan Merdeka (Heritage Independence) development that also includes residential towers, shopping mall, etc. The tower itself has 118 floors, and will easily surpass Petronas Twin Towers (452 metres high) as the tallest building in Malaysia. There has been speculations till now over the final height of the tower. Previously, it is tipped to be slightly over 500 metres. Then, the height is revised to allow the building to go taller without adding more floors by amending the design of the spire, the finishing crown to the skyscraper.
So, what’s the height it would be? Based on the elevations or sections drawings available (leaked online), the building will be slightly over 600 metres. The height indicated from the ground floor is at about 75 metres till the top showing 715 metres. Hence, after the reduction, the building will reach full height of 640 metres. However, I think the structure / antenna above the spire will not be counted as the architectural height of the building. Hence, the final height of the tower would be about 610 metres. And there is a feeling in me that I think the tower will be of 615.7 metres (2020 feet high) in the end, to coincide with Wawasan (Vision) 2020; the year 2020 of which we targeted to achieve the high-income / developed nation status for Malaysia. It is also the year the tower would be opened to the public after its estimated completion in 2019.
Official renderings of KL118 Tower:
3D works of KL118 Tower by other parties:
(Renderings by Atifnadzir, http://www.skyscrapercity.com)
Scale comparison of KL118 Tower (third from left) with other built supertall skyscrapers in the world. Petronas Twin Towers are on the most right:
Architectural drawings (plan, sections & elevations) of KL118 Tower. Here you can see quite clearly how the spire looks like, and the observation and viewing sky decks occupy four floors of the tower. And there’s a restaurant on level 113! :
Current site condition ( 2014 – 2019, now still construction at foundation and base level, long way to go):
When completed, it will be one of the top ten tallest buildings in the world (probably in 6th or 7th place). Now, after seeing more images / renderings of the tower, what is your thought on its design which is obviously based on diamond. KL118 Tower (I think the name will change later on when it is opened) is designed by Fender Katsalidis Architects, an Australian architectural firm. It’s a nice, sleek and futuristic design, but I hope that they can do more on its elevations and its top part which is a bit boring. It is not as appealing or as impressive if compared to Petronas Twin Towers besides than its height. Still, KL118 Tower would be a good addition to the skyline of KL.
(Images in this post are from various sources throughout the world wide web)















