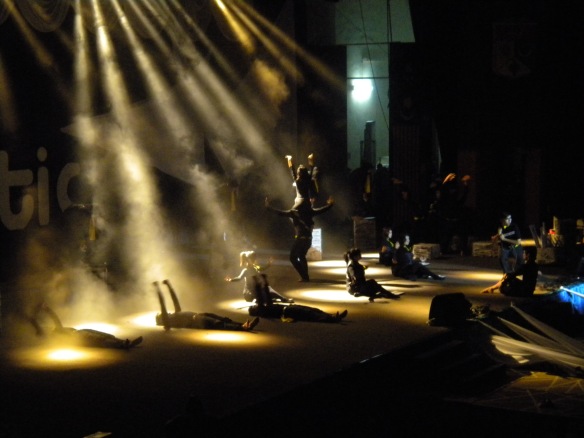It is a good news for us eventhough the semester has not come to an end yet, because beginning from now, we will have less one module, no more assignments from this module anymore, which means less one burden! Architecture Culture 202 class finally ended after eleven weeks of study, research, and building an exhibition booth!
We have done quite a lot of things for this module, we put enormous amount of effort on the exhibition booth, and also a lot of money on it! Luckily, it turns out to be quite a successful outcome with the reflective effects we needed shown and amazes the lecturers. Remember in my previous post on our booth representing Barcelona Pavilion? That it is. The project took 50 percent of the whole module.
The other assignments that came alongside with the booth project is the journal article which we need to have visual montage of our booth, visuals of the building with journal article of 800 words in respective area studied on the selected building. My keyword is ‘free plan concept’ for the Barcelona Pavilion, a great masterpiece of modern architecture by Mies van der Rohe. This one costs 20 percent. Previously, there is one site visit assignment (I mentioned before in my previous post on culture site visit at Kuala Lumpur) that costs another 10 percent. Next, we need to compile few photos to be included for portfolio as a record to our exhibition booth (no marks for this one).
(The images of my journal article above are only for reference purpose, copyright reserved)
We had taken Class Test 1 previously, and eventhough it is an open book test, but all the answers required are too subjective and can’t be found from books, and we basically got low marks for that. Today was the last test, Class Test 2. Same again, it is up to us to write as many things as possible to relate back to the questions with some sketches…doesn’t expecting a better marks this time also. Luckily, each test only costs 10 percent. Hence, total 20 percent from two tests. Finished! The whole module finished, two weeks later than scheduled, but also quick enough to provide us more time to concentrate on other modules especially design after this!


















