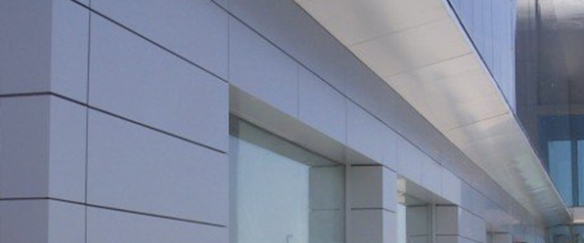Shanghai Tower is a 632 metres tall skyscraper at Pudong District, Shanghai, China. The building is nearly completed and is scheduled to be opened later this year as the country’s tallest building as well as world’s second tallest building. It is situated in an enclave of three city’s tallest buildings, accompanying the other two; 492 metres tall Shanghai World Financial Center and 421 metres tall Jin Mao Tower. The architect behind the design of the Shanghai Tower is Gensler.
I had wrote a number of blog posts regarding this supertall in the past, showing how much I love it. I’m impressed by not only the sky-reaching height of the tower, but also by one of its interesting architectural elements; the double-skin facade. What is meant by that? It means that the tower has two layers of cladding enveloping the habitable spaces inside the vertical structure of the building. Recently, I read an article, and in that article, Xiaomei Lee, Co-Managing Director of Gensler Shanghai, shared to us more details and the benefits of the double-skin facade of the striking tower;
1. Blend public and private spaces. By creating a triangulated outer skin and a circular inner volume, we created a series of atria that could be accessed by the public. These vertical “sky gardens” will house all of the same programmatic diversity that one would find in a traditional, horizontal neighborhood of Shanghai. Our goal was to create 21 individual community anchors that allow the citizens of Shanghai and tenants of the tower to live out their lives on this vertically stacked plane.
2. Insulate the inner volume of the tower and reduces the need for active HVAC systems to heat and cool the building. Eventually reduces electricity and operational costs of the building, and promotes sustainability in usage of the building.
3. Helps deflect the amount of stress placed on the building’s structure. The outer skin’s 120-degree rotation and taper were able to reduce wind load stress by 24 percent, which reduced our client’s construction costs while simultaneously resolving the issue of typhoon winds.
4. Outer skin is actually suspended in between the tower’s fire breaks, which allowed the contractor to assemble the tower much faster than a traditional building. Quicker construction; saves time and cost.
5. The inherent flexibility in a hanging curtain wall system is another line of defense when dealing with high wind speed and sudden bursts of pressure from typhoons.
6. Acts as a buffer for harsh solar glare, but still allows natural daylight to reach the tower’s interior.
For full article, click here: http://architizer.com/blog/gensler-shanghai-tower-by-xiaomei-lee/. The article explains further on the design inspiration and also touched on the issue of demand for ‘vertical city’ in China.
Breathtaking pictures…
(Images in this post are from various sources throughout the world wide web)















